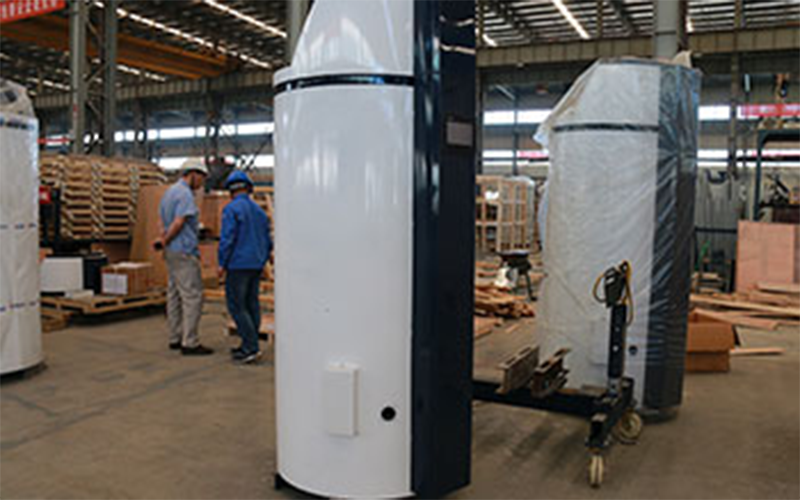1. The door to the outdoor of the industrial steam boiler room should open outwards. There should be at least two outlets on each floor of the boiler room, one on each side. When the total width of the front end of the boiler (including the aisle between boilers) does not exceed 12m, and the area of the boiler room does not exceed 200m2, there may be only one exit.

2. The door of the boiler room should not be a sliding door or a roller shutter door. The height and width of the main door of a boiler room with a boiler with a rated evaporation less than or equal to 2t / h should generally not be less than the maximum size of the boiler plus 0.5m .
3. The floor of the boiler room should be flat without steps and no standing water. A drainage hole (ditch) should be set up on the floor of the boiler room to facilitate drainage.
4. The boiler room construction shall meet the requirements of the "Code for Fire Protection in Architectural Design" and "Code for Fire Protection in High-rise Civil Building Design".
5. The wall surface of the boiler room (below 1.5 meters from the ground) should be protected against moisture such as cement screed or tile veneer and easy to wash with water.
6. The operating place in the boiler room, as well as water level gauges, pressure gauges, thermometers, flow meters, etc., should be adequately illuminated.
7. Boilers arranged in the open air shall have operating rooms, and the boiler water level, boiler pressure and other measurement and control instruments shall be concentrated in the operating rooms, and the boilers and safety accessories shall have reliable measures against rain, wind, frost and corrosion.
The above is what I have introduced to you about the external structural layout of the boiler room of an industrial steam boiler. I hope it will be useful to everyone.